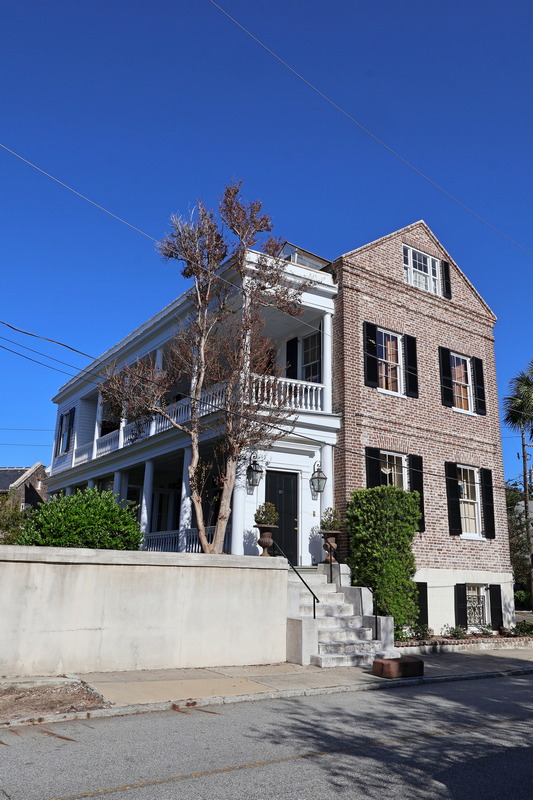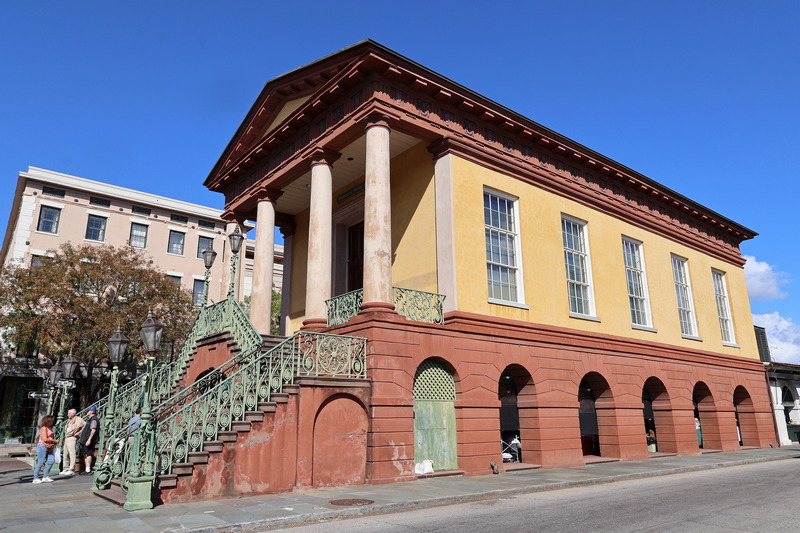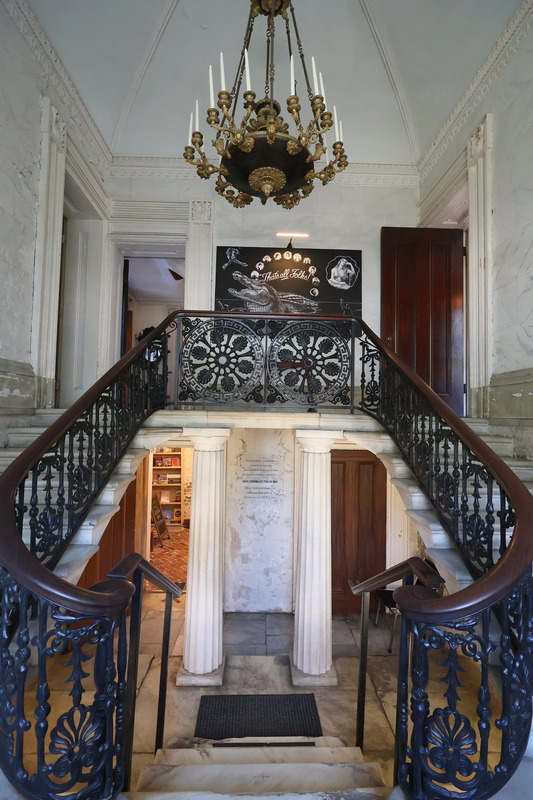Explore a southern city known for its unique houses, cobblestone streets and Fort Sumter (which I didn’t visit).
Charleston lies about midway along the Atlantic coast of South Carolina. The historic district is located on an peninsula between two large rivers. In the past, it was a port city that gained its wealth through the cotton and slave trades. It’s known today for its cobblestone streets and unique houses.
Charleston was originally founded across the Ashley River, then known as Charles Towne. Founded in 1670, Charles Towne was a planned city from the start. However, it turned out that it wasn’t in a good location. The town moved to its present location around 1680. Unfortunately, not much remains of that era of Charleston. There was a few fires, hurricanes and even earthquakes. While buildings from the 18th century still remain, most are from the 19th century. Still charming, though.
Even though different architectural styles while constructing these homes, they are all still fairly similar to each other. They follow a few different designs, but with different flourishes, like the home below.
 Jana Irving
Jana Irving This pre-Revolutionary War home belonged to John Rutledge, a signer of the US Constitution and former Governor of South Carolina. The gorgeous wrought iron came later.
I had planned to start at the Cathedral of St. John the Baptist. However, it took me awhile to get there because I kept getting distracted. The photo above as an example of a distraction.
 Jana Irving
Jana Irving Finally made it to the cathedral. A fine Gothic edifice that opened to the public in 1907.
 Jana Irving
Jana Irving The stained glass windows are fantastic.
 Jana Irving
Jana Irving A traditional Charleston Single House with a large yard. Houses ran perpendicular to the road, with a yard/garden/driveway on the side and yard/out buildings/garages behind the house. Piazzas (local name for the porches) were on the side of the house facing the yard. The main door is actually on the piazza, but a false front door faced the street.
 Jana Irving
Jana Irving There was some variation in the style. The house on the left is probably a Charleston Double House, with a Single House style piazzas. The piazzas are strangely on the front of that middle one. I actually found the most of the odd ones around the cathedral.
 Jana Irving
Jana Irving A close up on one of those piazzas. This one doesn’t have a front door on the porch. Charleston style was not a unified style.
 Jana Irving
Jana Irving More of a commercial district here.
 Jana Irving
Jana Irving Saint Michael’s Church, built in the 1760s. This church would not look out of place in New England.
 Jana Irving
Jana Irving Very New England-esque. George Washington sat in one of those pews.
 Jana Irving
Jana Irving Don’t have room for piazzas on the side of your house? Just build them over the sidewalk.
 Jana Irving
Jana Irving Single House on a corner. Guess that’s the only place to put a piazza.
 Jana Irving
Jana Irving One of the homes I toured was the Nathaniel Russell House, building 1808. It’s a bit different from many of the other homes in Charleston.
 Jana Irving
Jana Irving Not a standard piazza.
 Jana Irving
Jana Irving The grounds now feature a formal English garden.
 Jana Irving
Jana Irving The house is famous for this spiral staircase because it looks like it’s floating in mid air.
 Jana Irving
Jana Irving From underneath.
 Jana Irving
Jana Irving The formal dining room.
 Jana Irving
Jana Irving Probably a formal parlor/sitting room.
 Jana Irving
Jana Irving The most decorated room in the house is this withdrawing room, where women retreated to after dinner with their guests.
 Jana Irving
Jana Irving Two single houses next to each other.
 Jana Irving
Jana Irving This house on a corner has a very fancy garden.
 Jana Irving
Jana Irving This one is quite a bit different, but I like the details.
 Jana Irving
Jana Irving This area towards the bottom of the peninsula has piazzas facing the road. Most likely for the ocean views and breezes.
 Jana Irving
Jana Irving Some very large houses down here.
 Jana Irving
Jana Irving A very fancy piazza.
 Jana Irving
Jana Irving A few of the houses are very brightly colored.
 Jana Irving
Jana Irving Charleston piazzas and a wrought iron balcony that is commonly found on the Gulf Coast.
 Jana Irving
Jana Irving A little cobblestone alley missing most of its cobblestones.
 Jana Irving
Jana Irving I used it as a short cut. It turned into a wider alley with carriage houses/turned garages on it. This one was adorable.
 Jana Irving
Jana Irving Charleston’s famous Rainbow Row. Thirteen houses gained their fame by their owners painting them bold colors to liven up the neighborhood in the 1930s and 40s.
 Jana Irving
Jana Irving Down the street from the Rainbow Row, is this mysterious building. No idea what it was originally used for.
 Jana Irving
Jana Irving The Old Exchange and Provost Dungeon. I didn’t go inside.
 Jana Irving
Jana Irving Market Hall at the Charleston City Market. There is not enough street food there.
 Jana Irving
Jana Irving A row of simpler Single Houses.
 Jana Irving
Jana Irving Giant mansion.
The other house museum I visited was the Aiken-Rhett House, built in 1820. The Aiken family lived in the home for 142 years (1975). It was donated to the Charleston Museum and never lived in again. It’s one of the most original, intact Charleston houses. It wasn’t fully modernized.
 Jana Irving
Jana Irving The house is raised more than many other Charleston Houses. Honestly, reminds me of Savannah.
 Jana Irving
Jana Irving The kitchen was located behind the main house in a separate building. It still has its original gas lights.
 Jana Irving
Jana Irving The backyard of the house had two buildings which served many functions including a kitchen, laundry, carriage house and quarters for enslaved people.
 Jana Irving
Jana Irving Stables. As you can see, the house was not restored but preserved as is as much as possible.
 Jana Irving
Jana Irving The main entrance to the house is pretty grand. The walls were painted to look like marble.
 Jana Irving
Jana Irving Some of the original furniture still remains. They also use the house as a gallery for local artists. Visiting in the summer would be a bit uncomfortable in the summer. There is no air conditioning.
 Jana Irving
Jana Irving Gorgeous.
 Jana Irving
Jana Irving More original gas lights.
 Jana Irving
Jana Irving The exterior of the house has been repainted to preserve the house. You can see a bit of the non-restored walls between the windows.
 Jana Irving
Jana Irving The only air conditioned spot in the house is the gallery, built to show the art of a previous owner.
Charleston is a great city to just walk around in. I really enjoyed my visit. I plan to return because I still need to make it out to Fort Sumter.
Check out my next update where I explore the old cemeteries of Charleston!
or







